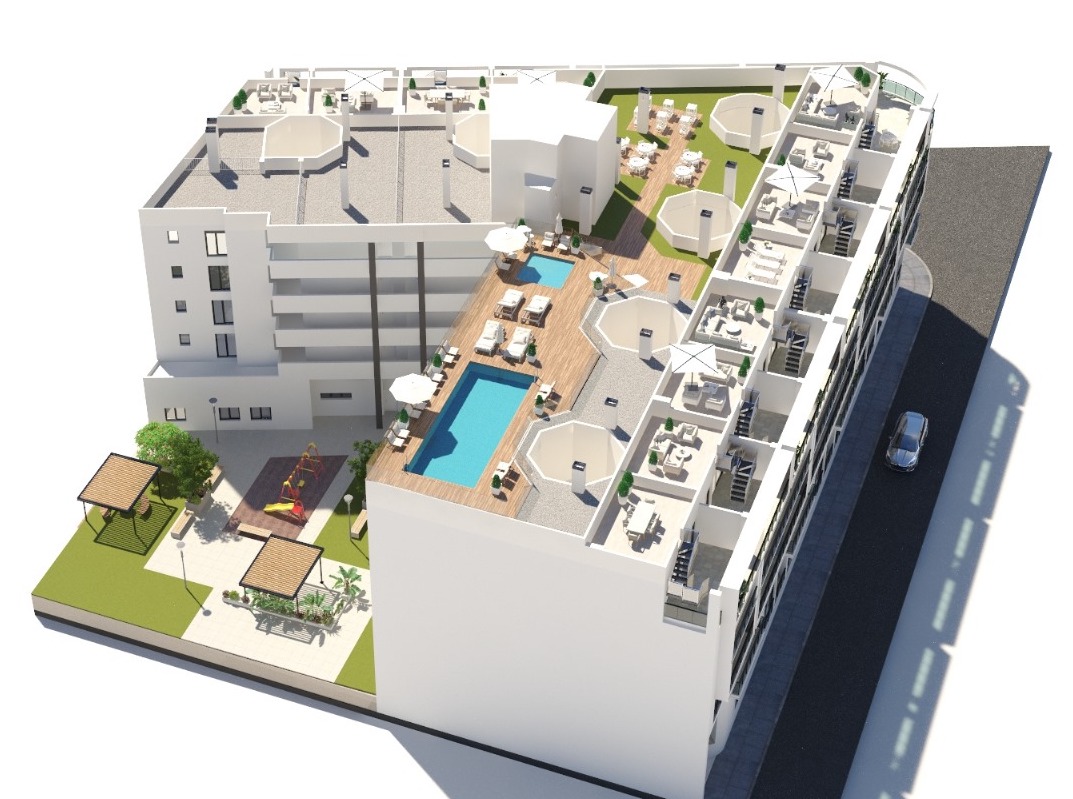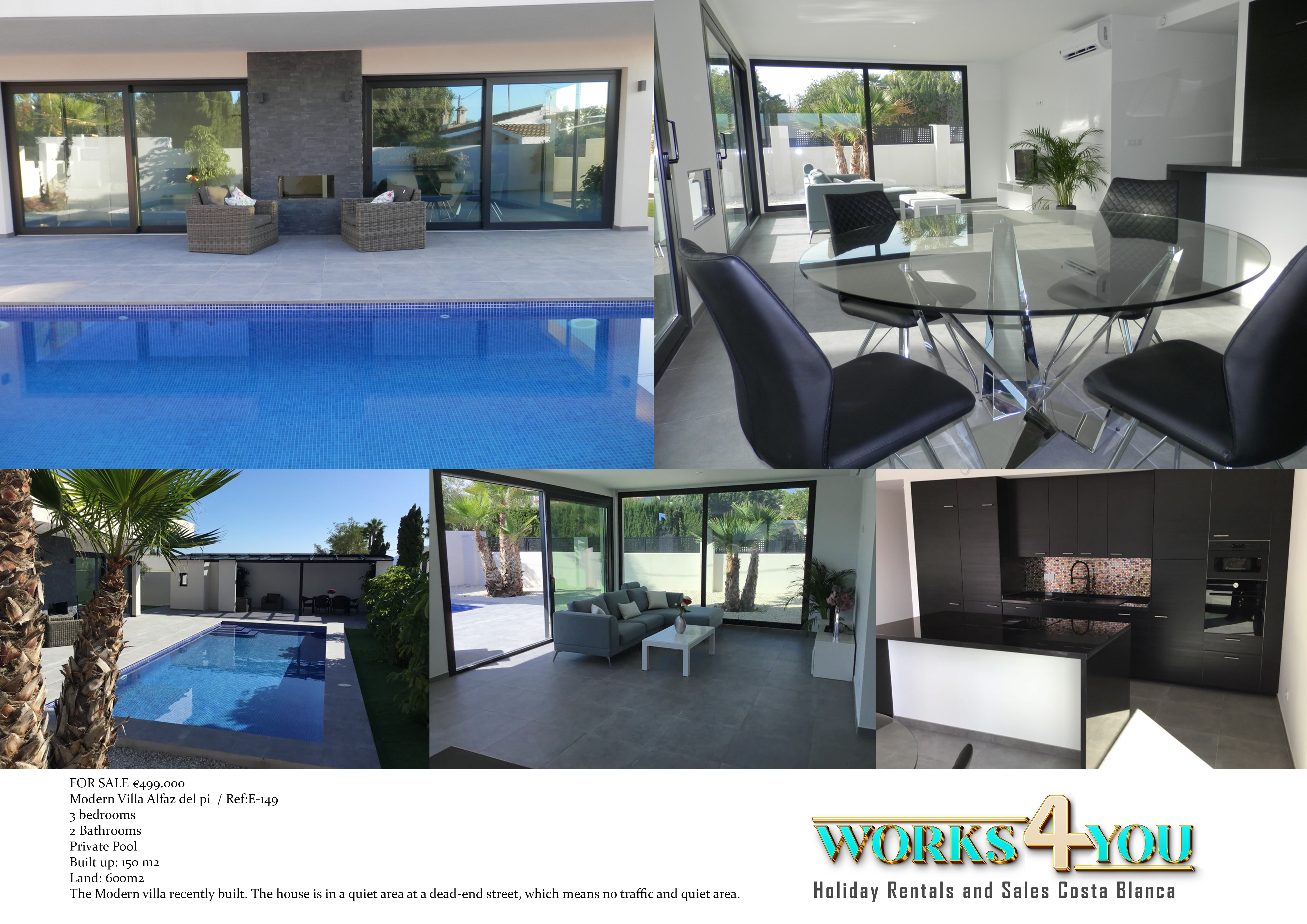The Erandi Building features a total of 61 two-, three- and four-
bedroom apartments. It also has parking spaces and storage rooms,
while the swimming pools for adults and children, landscaped areas
and chill-out areas make Erandi a leisure centre for all its residents. It
also benefits from Alicante’s fantastic light and its privileged climate.
What’s more, the building’s advanced A+ energy efficiency system
makes it fully sustainable.
Nestled in one of Alicante’s most iconic districts, Erandi stands in La
Florida, an area with a masterfully designed fusion of narrow streets,
sweeping avenues and charming plazas. There’s also a thriving social
scene in the neighbourhood, where local festivals and traditions play
a key role and where much-loved businesses sit alongside avant-garde
shops and all kinds of amenities.
Gescop is an eco-friendly property developer that promotes a
sustainable model for the construction and sale of real estate. It has
now landed in Alicante with the aim of proving its benchmark status
as a company for people who appreciate values such as innovation,
design, efficiency and care for the environment.
These values are reflected in the foundations, plans and designs of
properties developed by Ahora Gescop, which has brought to Alicante
a new model of sustainable housing in keeping with its philosophy.
This model focuses on the latest trends that disrupt the traditional
housing model, setting the stage for a new concept where modernity,
sustainability, efficiency and proximity come together in one place:
your new home. And all this with a responsible and realistic cost given
the current situation.Foundations and structure
The foundation and the structure will be made with reinforced concrete, based on a previous geotechnical report, adapted to the regulations of the Technical
Building Code on “structural safety” and with the permanent control of an approved laboratory to ensure the quality.
The basement will be made using reinforced concrete walls.
The structure of the building will be reinforced concrete and will be executed through the system of reticular slabs.
Facade
Facade of large-format triple acoustic ceramic brick, thermal isolation of polyurethane foam, and surfaced with large-format brick partition of 7 cm. thick.
Terraces
To achieve the best isolation and waterproofing in walkable flat roofs, a roof system with waterproofing with asphalt sheet and thermal insulation with extruded
polyurethane where necessary has been considered on the slab.
Partioning in separation of dwelllings
To ensure the isolation between dwellings, large-format acoustic double brick and mineral wool thermal isolation have been considered.
Separation of dwellings with large-format acoustic brick common areas.
Interior divisions
The interior compartmentalization of the house will be carried out using a large 7 cm partition.
Exterior carpentry
To ensure optimum watertightness and the best performance in thermal and acoustic isolation, an aluminum carpentry has been considered, with thermal bridge
breakage and double glazed double glazing type climalit, and in exit door to terraces, double glazing low emissive stadip in both cases.
Aluminum roller shutters with isolation will be installed in the living room and bedrooms.
Interior carpentry
Main access door to armored housing, with optical sight glass, external knob and internal crank, with its corresponding security lock.
The interior doors will be solid semi-lacquered MDF board in white, with flashings of the same color as the door.
The modular cabinets, with sliding and/or folding doors matching those of passage, with an internal shelf for the trunk division and hanging bar.
The lower part of the cabinet will be left above the floor skirting.
Locksmithing
Interior railings of the building with vertical steel tube uprights and metal handrails.
Paving
For the floors of the hall, living room and bedrooms ceramic stoneware. It will be finished with skirting boards of the same stoneware of 7 cm in height.
In the kitchen and bathrooms tiled with top quality stoneware.
Coverings and suspended ceilings
Coating of kitchen and bathroom walls, top quality ceramic tile, matching the floor chosen in each room.
In the rooms where it is necessary the false ceiling will consist of plasterboard. These elements hide the installations that run through the ceiling and provide
additional acoustic isolation; the rest of the house will be laid out in plaster on ceilings.
The finish of the walls will be based on smooth plastic paint in light color.
Sanitary appliances
Sanitary fixtures in vitrified porcelain in white, chrome-plated single-lever taps.
Installations
Sanitation. The evacuation of water from the dwellings has been foreseen with the integral system using PVC drains. The horizontal sanitation will be hung from the
ceiling, which allows better maintenance, except for the one corresponding to the basement where it will be buried.
Ventilation
It will be carried out by mechanical extraction with direct exit to the roof, when necessary, which will prevent the transmission of noises, smells and
condensations.
Plumbing.
The general water connection will be made with polyethylene pipes, the interior distribution of the house being in cross-linked polyethylene or similar
that guarantees the proper functioning of the system.
DHW. Individual sanitary hot water by means of a highly efficient heat pump system (Aerothermia) with WIFI control.
Air conditioning.
Pre-installation of air conditioning through ducts.
Electricity, Telephony and Television. Telephone sockets in all rooms. TV sockets in all rooms..
Special installations
Pedestrian access via video intercom.
The garage door will be automated, with remote control.
Photovoltaic panels for electricity consumption in common areas.
Common elements
Courtyard with apple and covered with flooring and landscaping (artificial grass).
Indoor swimming pool for adults and children.
Children’s play area in the apple courtyard.
Energy efficiency
The building has a double A energy certificate thanks to:
– High thermal isolation containing the building envelope (facades and roofs).
– Efficient water heating system (Aerothermia).
– Photovoltaic panels for the use of the common facilities of the building.
– Aluminum carpentry and high-performance glass.
– Cross-ventilation in dwellings that acts as a heat attenuating element.
2024 the complex will be finished
We have more tipes Apratments.
Contact us for more informations and fotos,
construction plans, construction drawings ect.
<



